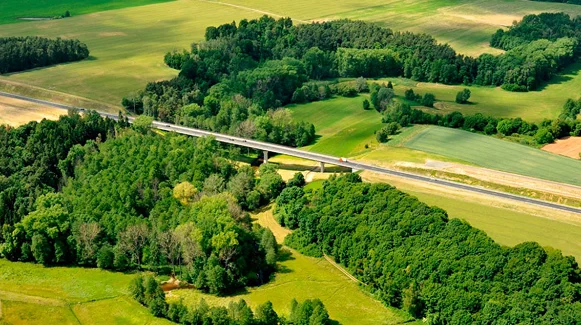Bridge Structures Along
the Wyrzysk Bypass
Construction of 6 bridge structures along the Wyrzysk bypass with spans
of: 66 m, 247.3 m, 67.88 m, 663.78 m, 15 m, and 66 m.
General Directorate for National Roads and Motorways, Poznań
POL-DRÓG Piła (in consortium with Przedsiębiorstwo Robót Mostowych “MOSTY – ŁÓDŹ” S.A. and “GOTOWSKI” Communication and Industrial Construction Ltd.)
BRIDGE STRUCTURE No. 1
WITH A SPAN OF 66.00 m
- The static scheme consists of a four-span continuous beam that is statically indeterminate.
- The spans are constructed as composite prestressed concrete T-shaped precast beams, connected by monolithic transverse beams and a cast-in-place deck slab.
- The spans are supported on bearings using pot bearings.
- Each intermediate support consists of 3 columns arising from a common foundation footing and connected
at the top with a cap beam.
- The abutments are solid with suspended wings.
- The intermediate supports are founded on bored piles
with a diameter of 100 cm.
BRIDGE STRUCTURE No. 2
WITH A SPAN OF 247,30 m
- The static scheme consists of a five-span
continuous beam.
- The span has a steel box construction composite
with a reinforced concrete slab cast in place (“wet”).
- The span is supported on pot bearings.
- The intermediate supports are reinforced concrete columns with constant width and variable thickness.
- The abutments are box-shaped, made of reinforced concrete with wings supported on a foundation.
- The intermediate supports are founded on bored piles with a diameter of 150 cm.
BRIDGE STRUCTURE No. 3
WITH A SPAN OF 67,88 m
- The static scheme consists of a four-span continuous statically indeterminate beam.
- The spans are built as composite prestressed concrete
T-shaped precast beams, connected with monolithic transverse beams and a cast-in-place deck slab.
- The spans rest on supports through pot bearings.
- Each intermediate support consists of 3 columns emerging from a common foundation footing
and connected at the top with a cap beam.
- The abutments are solid with suspended wings.
- The intermediate supports are founded on bored piles with a diameter of 100 cm.
BRIDGE STRUCTURE No. 4
WITH A SPAN OF I 66,78 m
- The static scheme is a four-span continuous statically indeterminate beam.
- The spans are composite prestressed concrete T-type precast beams, connected by monolithic transverse beams and a cast-in-place deck slab.
- The spans are supported on pot bearings.
- Each intermediate support consists of 3 columns rising from a common foundation footing and connected
at the top by a cap beam.
- The abutments are solid with suspended wings.
- The intermediate supports are founded on bored piles with a diameter of 100 cm.
BRIDGE STRUCTURE No. 5
WITH A SPAN OF 15,00 m
- The static scheme is a single-span simply supported beam.
- The span has a composite structure with prestressed concrete
T-type precast beams.
- The beam supports are realized with monolithic transverse
beams located on the abutments.
- The beams are composite with a reinforced concrete
deck slab cast in place (“wet”).
- The span is supported on pot bearings.
- The abutments are solid with suspended wings.
- The intermediate supports are founded on bored piles
with a diameter of 100 cm.
BRIDGE STRUCTURE No. 6
WITH A SPAN OF 66,00 m
- Four-span bridge structure with spans
of 15 m + 18 m + 18 m + 15 m.
- The spans consist of composite prestressed concrete
T-type precast beams.
- They are connected by monolithic transverse beams
and a cast-in-place deck slab.

